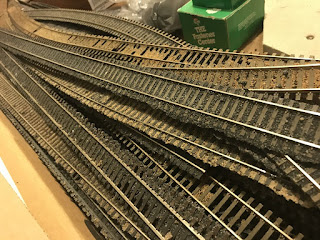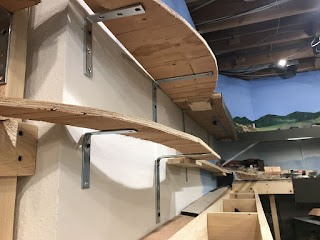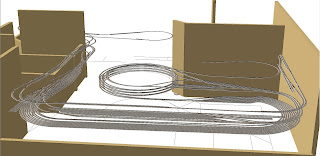Soaking Tray

Work is progressing (slowly), and it's encouraging to see track get laid. As a part of this process, I am trying to reuse as much old track before starting to use the new. A lot of it came from a previous layout; a lot from others who were dismantling theirs and did not want to take the time to strip the track. Soaking the roadbed allowed it to easily come up (after about 20-30 min). But the recycled track still had a lot of ballast and glue on it, making it useless for reuse. So sharing a technique to assist anyone who may be in a similar situation. For switches, I just throw the turnouts in 5 gallon bucket for a few days. The plastic and nickel silver is not affected by the soaking, and the ballast just falls off as the glue dissolves. I even had a curved turnout I wanted to recycle, but it had some "Durhams Water Putty" on it from a roadway that crossed. Soaked it for about a week, and even the Durhams just fell off. Nice! Bu...





