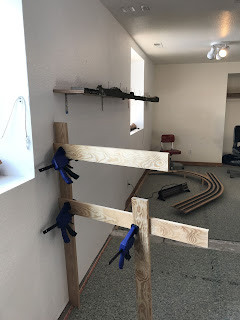Best-Laid Plans of Mice and Men
Wood is in the garage, basic track plan in place, including elevations, and was all geared up to start benchwork. On a lark, I thought I best mock up the elevations to see how they really worked out BEFORE I cut anything. I mean, if it works in CAD, it ~should~ work in real life... but maybe I should check first, huh? Well, it does work. Sorta.
After mocking them up, it was clear the deck spacing would not work out, at least not to my satisfaction. So some trusty clamps and some scrap wood developed some realistic options. This is where I am ending up. The “main” level at 47” above the floor, and the upper at 60”. Staging will be at 35-36.” I know - I am putting the decks pretty close together. But I think it'll work. I never have liked a really low lower deck. And my upper deck is more of a pass-through. In the pic, the upper deck is, well, the upper deck. Relatively narrow. Middle is the 'main' deck and will be the yard there. And lower is staging, about 12" below the main. The actual framing will be narrower, so it should provide excellent access. Much better than the 7" I had between the main deck and staging on the Phase II layout.
NOW... back to CAD and see if the grades still work out. They do. Sorta. Still noodling on that.
A complete track plan is coming. I promise!
After mocking them up, it was clear the deck spacing would not work out, at least not to my satisfaction. So some trusty clamps and some scrap wood developed some realistic options. This is where I am ending up. The “main” level at 47” above the floor, and the upper at 60”. Staging will be at 35-36.” I know - I am putting the decks pretty close together. But I think it'll work. I never have liked a really low lower deck. And my upper deck is more of a pass-through. In the pic, the upper deck is, well, the upper deck. Relatively narrow. Middle is the 'main' deck and will be the yard there. And lower is staging, about 12" below the main. The actual framing will be narrower, so it should provide excellent access. Much better than the 7" I had between the main deck and staging on the Phase II layout.
NOW... back to CAD and see if the grades still work out. They do. Sorta. Still noodling on that.
A complete track plan is coming. I promise!




Comments
Post a Comment