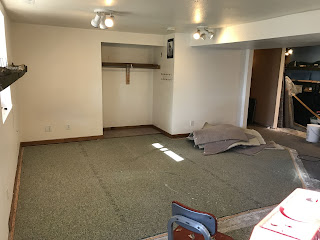Room is Finished!
So the past few weeks have entailed demo, rewiring, drywall, mudding and texturing to prep the room. Last time I built out the layout, I got impatient and left the ceiling bare joists and unfinished walls. And I am paying for it now with dust and a less-than-welcoming environment. So this time I want to do it right... and maybe get back to the other half of the room with some retrofit work... later.
Walls and ceiling repaired, textured and painted. Installed some ceiling outlets to provide 'drop' cords for power when building. Also included some switches for layout power and lighting. Even a couple ethernet drops for who-knows-what. The old bedroom carpet came out next (after 15 years and 4 boys, that stuff was nasty!). But, leaving in the pad. It'll be nice under whatever I put down for walking surface, probably foam tiles.
First piece of the new layout is installed as well (!!!!). It is a segment of the old layout that was removed and I was able to salvage. Not quite operable, but at least it is up and really rather inspiring to get to laying some track!
Some of you have asked for a track plan. Believe it or not, it is still in the works - version 19 right now - but will be shared soon for comment.
Some photos attached. Enjoy! (Yes Dave, that is your old helix in the back corner! Next thing to be set up. :-) )
Walls and ceiling repaired, textured and painted. Installed some ceiling outlets to provide 'drop' cords for power when building. Also included some switches for layout power and lighting. Even a couple ethernet drops for who-knows-what. The old bedroom carpet came out next (after 15 years and 4 boys, that stuff was nasty!). But, leaving in the pad. It'll be nice under whatever I put down for walking surface, probably foam tiles.
First piece of the new layout is installed as well (!!!!). It is a segment of the old layout that was removed and I was able to salvage. Not quite operable, but at least it is up and really rather inspiring to get to laying some track!
Some of you have asked for a track plan. Believe it or not, it is still in the works - version 19 right now - but will be shared soon for comment.
Some photos attached. Enjoy! (Yes Dave, that is your old helix in the back corner! Next thing to be set up. :-) )









Comments
Post a Comment