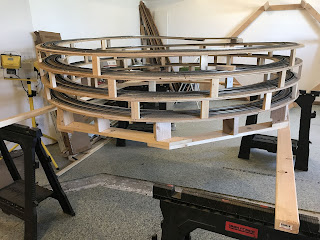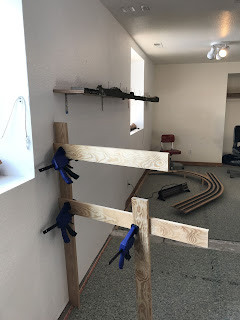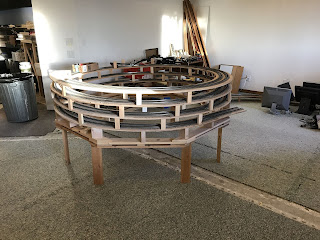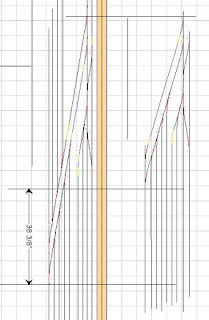Helix Set and Staging Framing Moving Forward

Exciting to see the momentum build. The helix got legs and set in its final location. Legs were made of 2x3's, and included carriage bolts to allow adjustability. I just have a dickens of a time keeping 2x2s and 1x2s from splitting, no matter how careful I am! Tracks come out of bottom at 35" above the floor which is the staging yard elevation. Trains will leave the helix the second from the last loop - 47". The tracks, of course, still need to be redirected at that elevation and will do so as the adjoining benchwork is completed. The last turn, just set on the helix for now, will take trains over to a switching area a bit higher up. And thinking about adding a turn-back loop on the inside. Plenty of room inside. Still noodling on that. Turned out nice. Also started framing out the benchwork for the staging along the west wall. Stuff is moving forward! More later.


