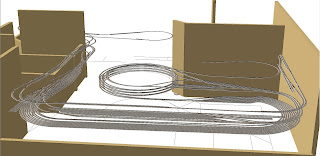Dispatcher's Office Door

The hallway will soon be cut off since benchwork will be going in. The "hall" will become a dispatcher's office. So figured I might as well get on installing a door for the office. I always liked what my friend Dave did on the Castle Rock & Pacific - a split door to allow handing out orders, but enough of a barrier to keep the riff-raff out. Still needs a board as a table top between the upper and lower sections. And of course, the framing needs some finishing. But feels good to get this done.


